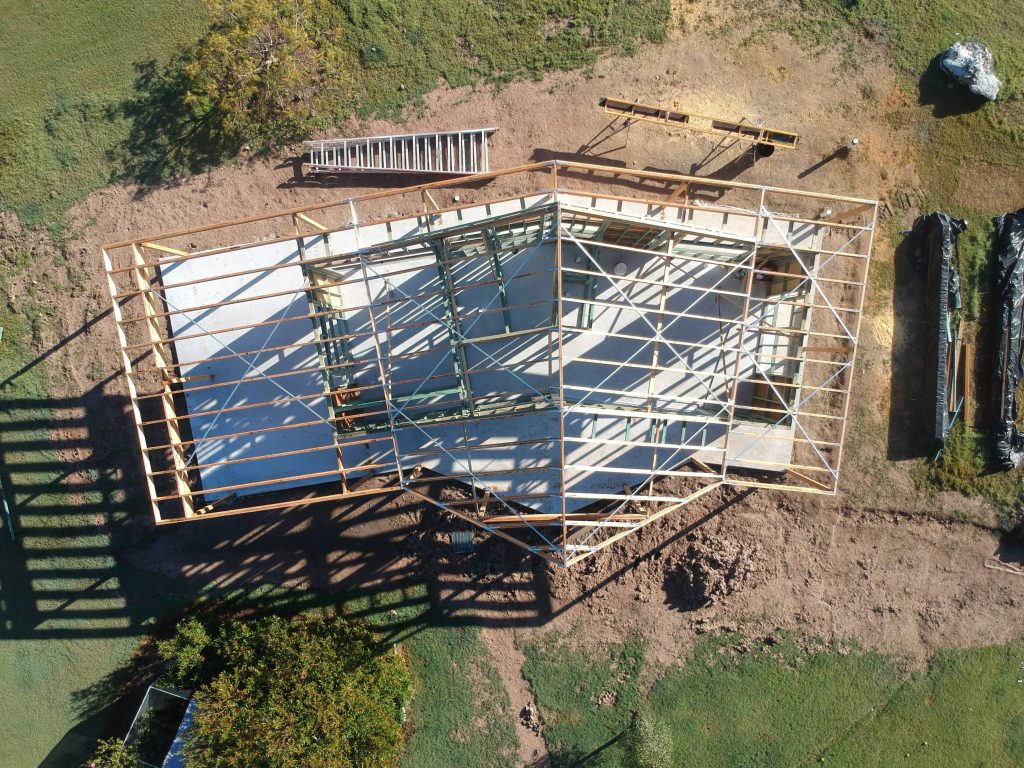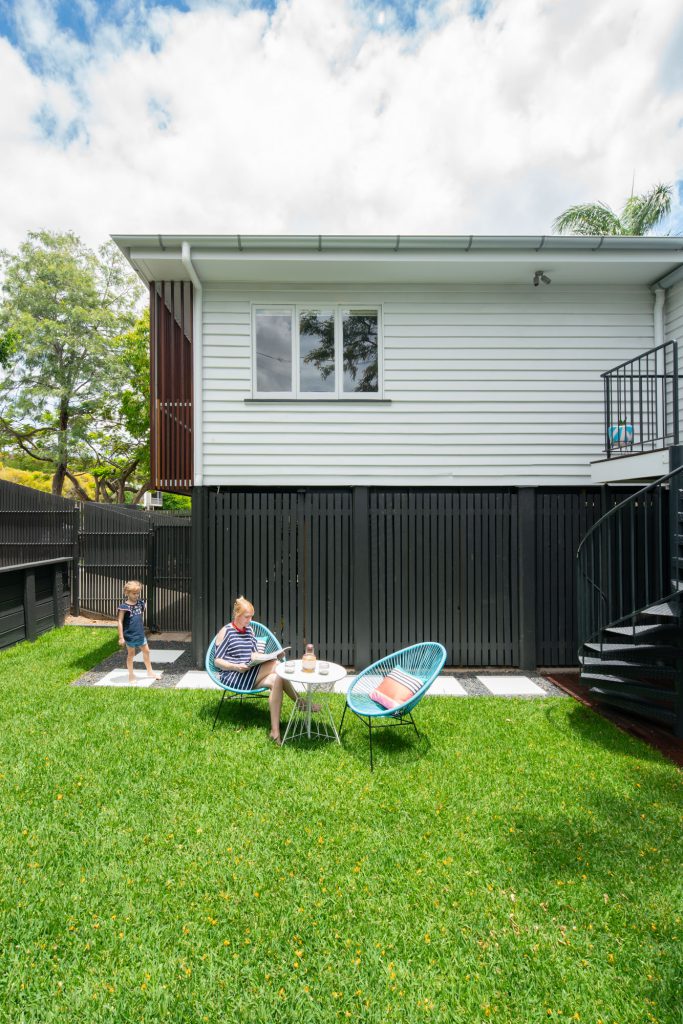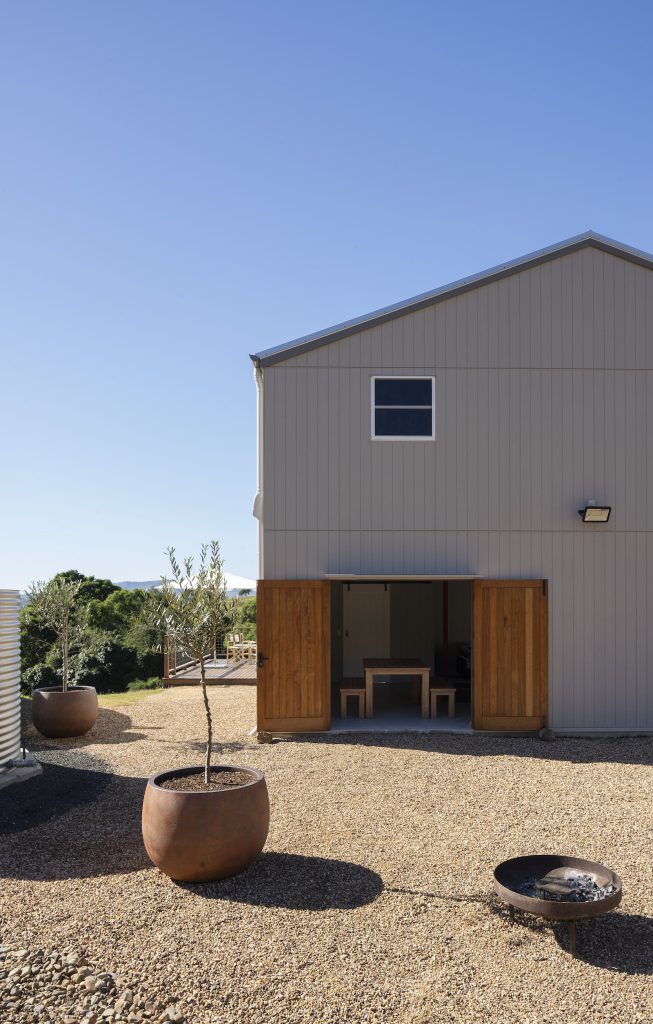Scope of Work
Our collaboration starts with defining your scope of work. Our first onsite meeting aims to acquaint ourselves with the current conditions, your lifestyle, and your vision for the site. Getting the Scope right is vital to a successful project and happy clients. If you are collaborating with us through a design and construct Builder’s referral, your builder will also be present at this meeting. We work to ensure that the client, designer, and builder are all unequivocally aligned. It is crucial that everyone involved shares a common understanding and vision for the project.
The Budget
We are unable to modify the budget for you, but we are here to assist you in clarifying expected costs. Additionally, we can provide recommendations on how to apply the most suitable and practical solutions to maximise the value you will receive from your construction budget, both in the present and future. It’s worth mentioning that the construction contract typically does not cover pre-construction or post-construction charges such as:
- The design contract
- The approvals process and associated fees
- Alternate accommodation expenses
- Moving costs
- Furnishings, fixtures, and landscaping.
If we are concerned that your scope and budget are not aligned, we will do our best to warn you.


The Design Contract
It is a legal requirement of a building design licencee that a signed contract be in place before commencing work. This protects both the client and the designer from any misunderstandings about who is responsible for what and when.
PreDesign
Our process starts with thorough research, and part of this involves engaging consultants to gather essential information. Site surveys and a preconsult with a town planner, certifier and/or local council usually are a minimum requirement. The initial design recommendation takes into account various constraints that significantly influence the design process. Typical constraints include:
- Legal restrictions
- Local Government overlay constraints
- Existing onsite or nearby structures and services
- Local environment
Familiarising ourselves with these constraints help us create a design that is both functional and harmonious with the site and its surroundings.

The Footprint
As the contract stipulates, it is important that the concept layout stage of the project is firmly defined before we invest the main part of the project allocated time and expense on the specifications and working drawings.
The concept will be reviewed in person with the 3D model live to ensure that everyone fully understands and is happy with the proposed direction. Once the concept has been signed off, making major changes will incur further costs, so we give you time to go home and fully digest the proposal and ensure you are comfortable your scope is being met.
The Form and Fabric
Once we have established a feasible footprint aligned with your budget, we proceed with the detailed design of the building.
During this phase, we carefully consider elements such as window and door placement, shading techniques, rooflines, cladding options, and glazing styles. These aspects are combined to create a space that not only fulfils your objectives but also ensures liveability, healthiness, and coherence with your preferred style.
The drawing set produced during this stage is colloquially known as the DA set or Preliminary Concept Drawings. It includes essential elements such as the site plan, floor plans, elevations, and roof plan. If there are any specific character constraints that apply to the site, we establish external finishes and colour schemes accordingly.
At this point, the Development Application (DA) process may commence, as necessary.

